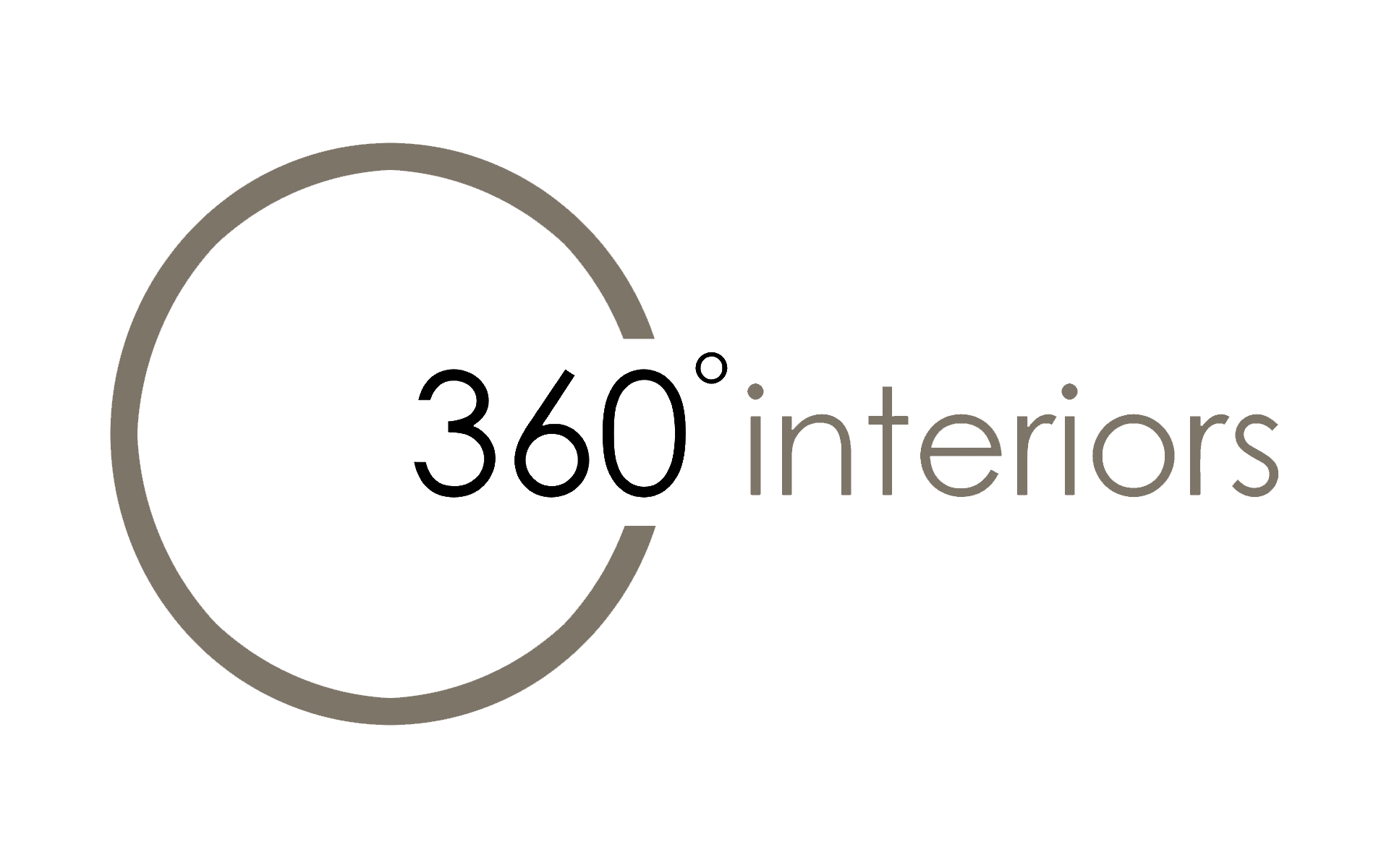This grade II listed barn conversion is certainly one of our favourites. Its owners sympathetically converted it into their home in 2007. We became involved once the structural work had been undertaken to look at the layouts, interior décor, and furnishings. We worked alongside the client who was very much involved with the project and has a wonderful eye for interior design.
The linear layout of the house meant we needed to ensure a sense of flow from room to room throughout. Each space was looked at on an individual basis and then alongside the adjoining room to make sure the scheme would be coherent. The neutral palette was created with the fabrics and wall coverings which all toned together, but it was essential that no individual item dominated the spaces. Lots of samples were collected to enable us to create the mood boards so that the client could see what was being proposed for each room. We proposed various interior elements from curtains, sofas, throws, cushions, wall finishes, furniture, lighting, accessories and so on.
This is a stunning family home with wonderful spaces all of which have that luxurious touch.




