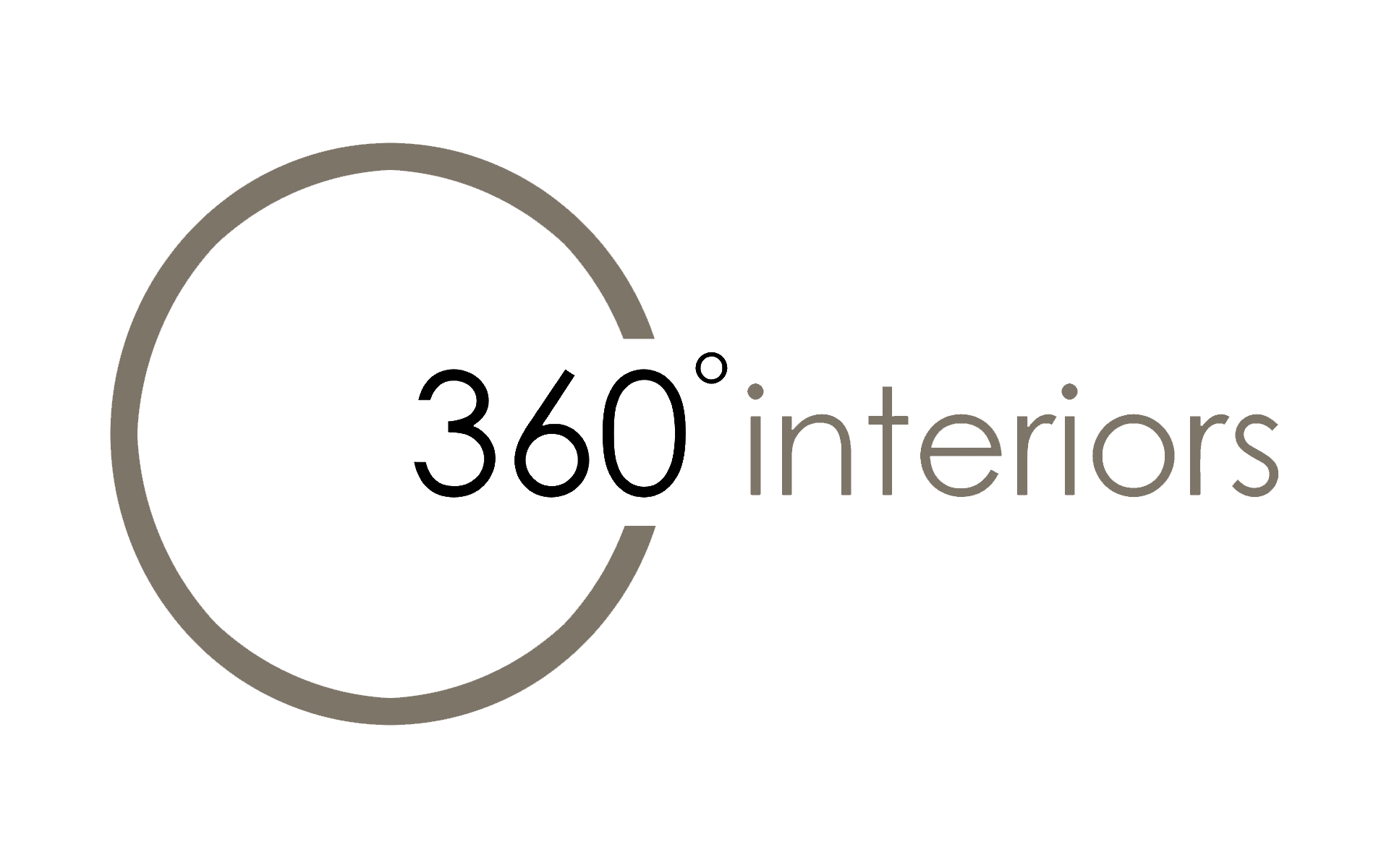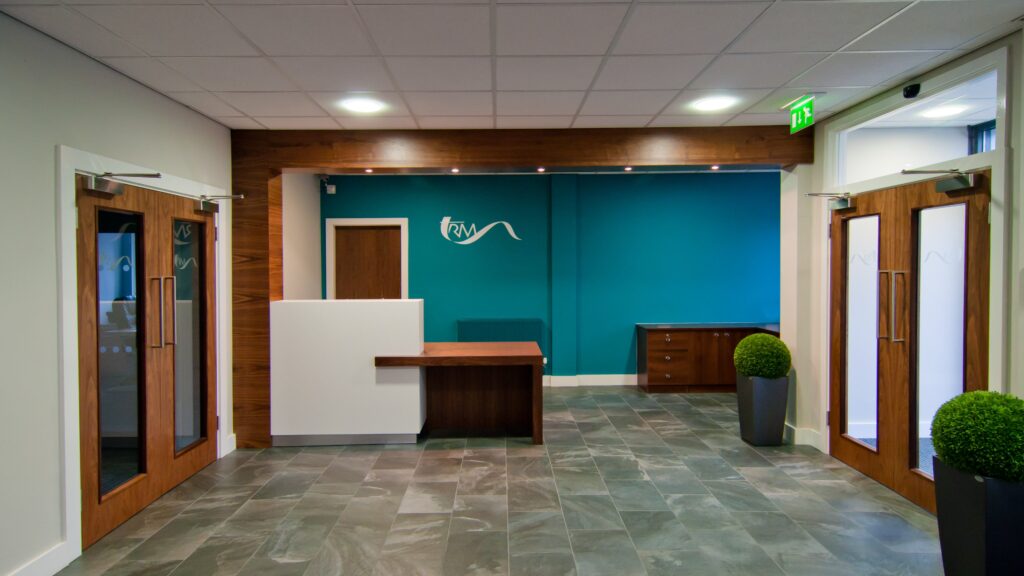Interior Design was something this office was in need of as it hadn’t been touched for approximately 30 years! The brief was to transform the interiors and give them the ‘wow’ factor.
We got started by measuring the rooms that were to be refurbished. Once this was done we drew up a plan (to scale) so that the client could approve the layout before we did the 3D visuals. Once all the design work had been done, we met with some local interior fit out contractors, and the successful company was appointed direct by the client.
We were appointed to be the interior designers and client project manager. We took the project from concept right through to completion handling all queries with the contractor on behalf of the client.
The project needed to be phased as the offices needed to remain operational and clients visited on a daily basis. It was fast tracked in order to have the interiors completed for their 15th anniversary (which was achieved).
The reception area was particularly challenging as natural light was limited. We maximised the light by removing two full height walls and by installing automated glazed main entrance doors. Before the office refurbishment the receptionist wasn’t able to see who was coming into the building, so we ensured clear sight lines from the doors to the reception desk. The seating area previously was uncomfortable and tired. We formed a circular seating area with coloured slot windows above which allowed the natural light behind it to filter through to give a warm ‘glow’. Two Barcelona style chairs complete the modern look for this area.
A redundant storeroom off the main reception was turned into a visitor WC. It was so important to get this one space right as it would be used by most clients and needed to set the tone for the rest of the interior. High end sanitaryware was specified, along with a waterfall feature tap. The natural slate wall tiles work beautifully with the granite worktop.
The boardroom was initially one long room but it didn’t need to be so big, so we made it slightly smaller and created a new meeting room for all members of staff to use. Neither room has any natural daylight so we knew lighting would be essential for those two rooms. In the boardroom we created a controlled lighting system which enables the client to create the right mood for the various meetings. A bespoke zebrano veneer table was commissioned which seats twelve people and has integrated cabling for connections to the TV for presentations.
The client wanted to somehow incorporate the company colours and logo but without it being too overpowering. The purple and aqua colours worked great and you will see we were able to use the colours as bold feature walls and splash backs throughout. The new walnut glazed doors required some manifestation (so that people don’t walk into them) and so the logo was printed onto some frosted film which was ideal.
What a transformation!




